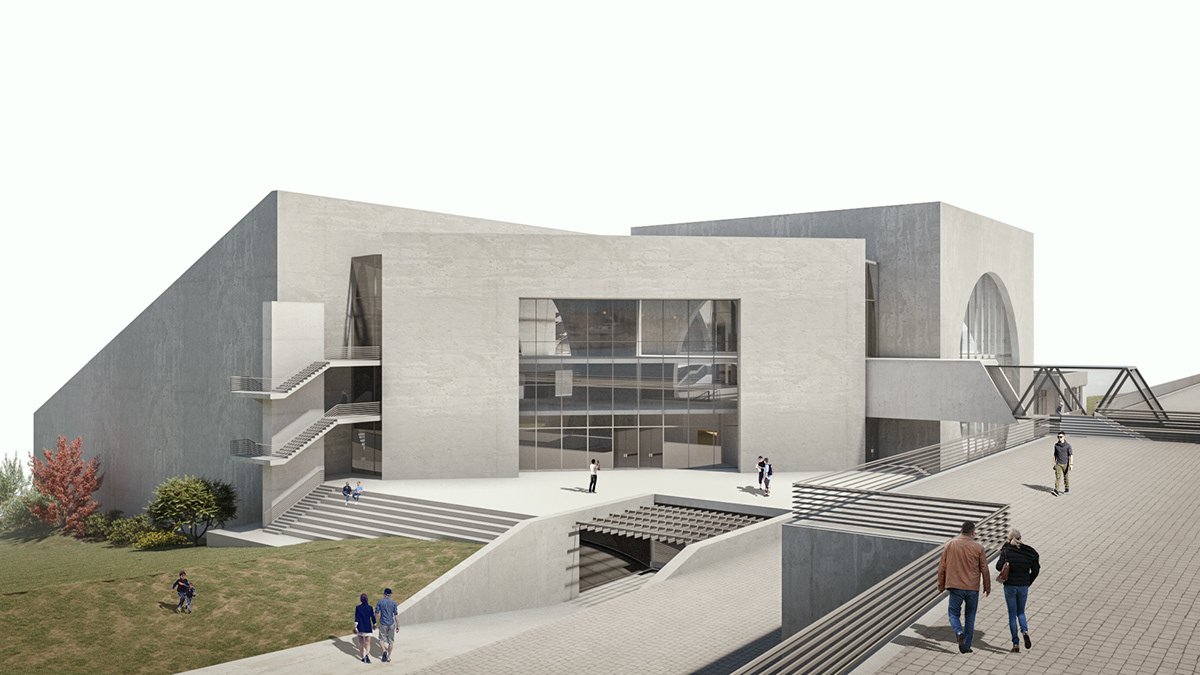GYMNASIUM PROJECT IN YEREVAN

axonometry
The planned site is located in the 4th residential area of Nor York, Yerevan, in a semi-constructed condition. The design works were still carried out during the time of the soviet union by Julhakyan Romeo, the chief architect of the "yerevan project" architectural institute. The construction started back in the soviet period, but stopped after the collapse, becoming a large unfinished building square in the city of yerevan. By conducting studies, the project was removed from the archives.
The idea of the project is to keep the existing one and return it to the master's sketch proposal with modern motifs. From the beginning, the meaning of the structure was a sports school, it was intended for the soldiers of the Soviet army. In the project, it is proposed to implement a sports school for children, in several directions: swimming, boxing, wrestling, weightlifting. It is recommended to name the sports school after Vladimir Yengibaryan. On the first floor there is the administrative department and the stands, one floor below - the swimming pool, the sports hall and the wrestling hall.
-4.6 mark is semi-underground, where the boxing and weightlifting halls and the service rooms of the pool are located. The area has been improved, an underground parking has been planned. A hotel complex has been designed, which will serve not only ordinary visitors, but also sportsmen from regions who came to the school. It also includes the canteen, with its technical rooms. As a result of the differences in the height of the characters, the amphitheatre provides a vertical connection between the courtyards.
The idea of the project is to keep the existing one and return it to the master's sketch proposal with modern motifs. From the beginning, the meaning of the structure was a sports school, it was intended for the soldiers of the Soviet army. In the project, it is proposed to implement a sports school for children, in several directions: swimming, boxing, wrestling, weightlifting. It is recommended to name the sports school after Vladimir Yengibaryan. On the first floor there is the administrative department and the stands, one floor below - the swimming pool, the sports hall and the wrestling hall.
-4.6 mark is semi-underground, where the boxing and weightlifting halls and the service rooms of the pool are located. The area has been improved, an underground parking has been planned. A hotel complex has been designed, which will serve not only ordinary visitors, but also sportsmen from regions who came to the school. It also includes the canteen, with its technical rooms. As a result of the differences in the height of the characters, the amphitheatre provides a vertical connection between the courtyards.

situation plan


researches

site plan





facades


sections



floo plans


visualization

photos from this site
THANK YOU.....




